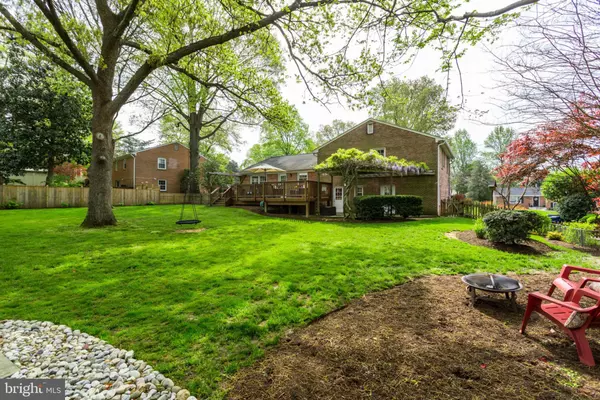For more information regarding the value of a property, please contact us for a free consultation.
2204 WILKINSON PL Alexandria, VA 22306
Want to know what your home might be worth? Contact us for a FREE valuation!

Our team is ready to help you sell your home for the highest possible price ASAP
Key Details
Sold Price $709,000
Property Type Single Family Home
Sub Type Detached
Listing Status Sold
Purchase Type For Sale
Square Footage 2,096 sqft
Price per Sqft $338
Subdivision Kirkside
MLS Listing ID VAFX1055010
Sold Date 05/24/19
Style Split Level
Bedrooms 4
Full Baths 2
Half Baths 1
HOA Y/N N
Abv Grd Liv Area 1,601
Originating Board BRIGHT
Year Built 1964
Annual Tax Amount $7,390
Tax Year 2018
Lot Size 0.358 Acres
Acres 0.36
Property Description
Check out this rare opportunity in the highly sought after Kirkside neighborhood! This gorgeous home has been renovated to fit today s modern lifestyle. A modern, open floor plan on the main level and renovated kitchen were added in 2016. The renovated kitchen features high-end stainless-steel appliances, granite counters, new cabinets and a central island facing the dining and living room areas. Beautiful, warm hardwood throughout the main level coupled with crown molding, and plantation shutters completes the package. An expansive deck just off the main level overlooking a large, well-maintained backyard makes this home ideal for entertaining! The upper level features hardwood floor throughout, beautiful custom paint colors and three bed rooms. You will love the expanded master bed room that was created by combining two smaller rooms. The lower level features comfortable carpet and an additional large bed room for guests. The spacious family room is a great getaway space where you can enjoy reading a good book by the wood burning fire place. Enjoy efficient, maintenance free living thanks to updated windows, a new furnace (2018) and new Central AC System (2018). A commuter's dream, this beautiful home features EZ access to the GW Parkway, I-495 and is just a short drive to the Huntington Metro Station and Reagan International Airport. Nearby Metro and Dash bus options are also available. This home is priced to sell, so hurry before this one gets away!
Location
State VA
County Fairfax
Zoning 120
Rooms
Other Rooms Living Room, Dining Room, Primary Bedroom, Bedroom 2, Bedroom 3, Bedroom 4, Kitchen, Family Room, Laundry
Basement English, Daylight, Partial
Interior
Interior Features Carpet, Combination Kitchen/Living, Combination Kitchen/Dining, Combination Dining/Living, Floor Plan - Open, Kitchen - Island, Recessed Lighting, Upgraded Countertops, Window Treatments, Wood Floors, Crown Moldings
Hot Water Natural Gas
Heating Forced Air
Cooling Central A/C
Flooring Hardwood
Fireplaces Number 1
Fireplaces Type Wood, Mantel(s), Screen, Brick
Equipment Built-In Microwave, Dishwasher, Disposal, Refrigerator, Icemaker, Stove, Washer, Dryer
Furnishings No
Fireplace Y
Window Features Double Pane
Appliance Built-In Microwave, Dishwasher, Disposal, Refrigerator, Icemaker, Stove, Washer, Dryer
Heat Source Natural Gas
Laundry Lower Floor
Exterior
Exterior Feature Deck(s)
Parking Features Garage - Front Entry
Garage Spaces 1.0
Water Access N
Roof Type Architectural Shingle
Accessibility None
Porch Deck(s)
Attached Garage 1
Total Parking Spaces 1
Garage Y
Building
Story 3+
Sewer Public Sewer
Water Public
Architectural Style Split Level
Level or Stories 3+
Additional Building Above Grade, Below Grade
Structure Type Dry Wall
New Construction N
Schools
Elementary Schools Hollin Meadows
Middle Schools Sandburg
High Schools West Potomac
School District Fairfax County Public Schools
Others
Senior Community No
Tax ID 1021 26 0028
Ownership Fee Simple
SqFt Source Assessor
Acceptable Financing Cash, Conventional, FHA, VA
Listing Terms Cash, Conventional, FHA, VA
Financing Cash,Conventional,FHA,VA
Special Listing Condition Standard
Read Less

Bought with Natalie Blanchard Higgs • Veterans Realty Group, LLC
GET MORE INFORMATION




